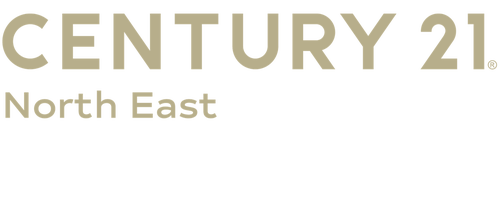


 STELLAR / Century 21 Integra / Tammy Agnini - Contact: 407-474-0844
STELLAR / Century 21 Integra / Tammy Agnini - Contact: 407-474-0844 701 S Mellonville Avenue Sanford, FL 32771
-
OPENSat, Sep 2111:00 am - 1:00 pm
Description
O6231173
$3,242(2023)
8,276 SQFT
Single-Family Home
1940
Bungalow
Seminole County
Listed By
STELLAR
Last checked Sep 20 2024 at 12:14 AM GMT+0000
- Full Bathroom: 1
- Appliances: Refrigerator
- Appliances: Range
- Appliances: Microwave
- Appliances: Electric Water Heater
- Appliances: Disposal
- Appliances: Dishwasher
- Inside Utility
- Attic
- Ceiling Fans(s)
- Fort Mellon
- Paved
- Sidewalk
- Level
- City Limits
- Fireplace: Living Room
- Fireplace: Decorative
- Foundation: Crawlspace
- Central
- Central Air
- Wood
- Ceramic Tile
- Wood Frame
- Roof: Shingle
- Utilities: Water Source: Public, Street Lights, Fire Hydrant, Electricity Connected, Cable Connected
- Sewer: Public Sewer
- 1,110 sqft
Estimated Monthly Mortgage Payment
*Based on Fixed Interest Rate withe a 30 year term, principal and interest only




