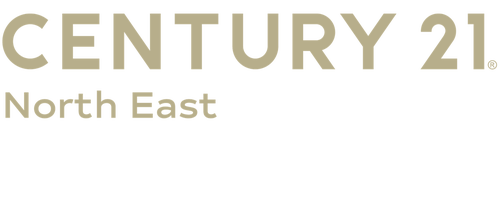


332 Chicasaw Court St Johns, FL 32259
2040240
0.38 acres
Single-Family Home
1996
Traditional
Pond
St. Johns County
Listed By
NORTHEAST FLORIDA
Last checked Sep 20 2024 at 7:30 AM GMT+0000
- Full Bathrooms: 2
- Half Bathroom: 1
- Laundry: Washer Hookup
- Laundry: Electric Dryer Hookup
- Appliance: Washer/Dryer Stacked
- Appliance: Washer
- Appliance: Refrigerator
- Appliance: Microwave
- Appliance: Ice Maker
- Appliance: Electric Water Heater
- Appliance: Electric Range
- Appliance: Electric Oven
- Appliance: Dryer
- Appliance: Disposal
- Appliance: Dishwasher
- Wet Bar
- Walk-In Closet(s)
- Split Bedrooms
- Primary Downstairs
- Primary Bathroom -Tub With Separate Shower
- Kitchen Island
- His and Hers Closets
- Entrance Foyer
- Eat-In Kitchen
- Ceiling Fan(s)
- Built-In Features
- Breakfast Bar
- Julington Creek Plan
- Fireplace: Wood Burning
- Fireplace: Double Sided
- Central
- Central Air
- Community
- Dues: $410/Annually
- Wood
- Tile
- Carpet
- Stucco
- Roof: Shingle
- Utilities: Water Connected, Sewer Connected, Electricity Connected, Cable Connected
- Elementary School: Julington Creek
- Middle School: Fruit Cove
- High School: Creekside
- Garage
- 1
- 3,161 sqft
Estimated Monthly Mortgage Payment
*Based on Fixed Interest Rate withe a 30 year term, principal and interest only





Description