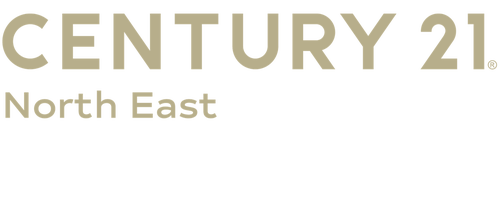


 Midwest Real Estate Data / Century 21 Integra / Tony Zamora
Midwest Real Estate Data / Century 21 Integra / Tony Zamora 3431 Ayres Drive Aurora, IL 60506
12130707
$8,911(2022)
Single-Family Home
2015
Traditional
129
Kane County
Ingham Park
Listed By
Midwest Real Estate Data as distributed by MLS Grid
Last checked Sep 20 2024 at 8:12 PM GMT+0000
- Full Bathrooms: 2
- Half Bathroom: 1
- Appliance: Built-In Oven
- Appliance: Cooktop
- Appliance: Stainless Steel Appliance(s)
- Appliance: Disposal
- Appliance: Dryer
- Appliance: Washer
- Appliance: Refrigerator
- Appliance: Dishwasher
- Appliance: Microwave
- Appliance: Double Oven
- Some Carpeting
- Open Floorplan
- Ceiling - 9 Foot
- Walk-In Closet(s)
- Second Floor Laundry
- Hardwood Floors
- Ingham Park
- Foundation: Concrete Perimeter
- Forced Air
- Natural Gas
- Central Air
- Unfinished
- Full
- Dues: $50/Monthly
- Vinyl Siding
- Roof: Asphalt
- Utilities: Water Source: Public, Water Source: Lake Michigan
- Sewer: Public Sewer
- Elementary School: Freeman Elementary School
- Middle School: Washington Middle School
- High School: West Aurora High School
- Attached
- 2,240 sqft
Estimated Monthly Mortgage Payment
*Based on Fixed Interest Rate withe a 30 year term, principal and interest only





Description