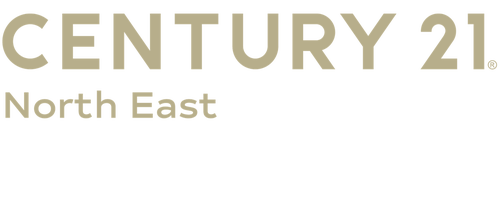


 Midwest Real Estate Data / Century 21 Integra / Roberto Sanchez / CENTURY 21 Integra / Cynthia "Cyndi" Sanchez
Midwest Real Estate Data / Century 21 Integra / Roberto Sanchez / CENTURY 21 Integra / Cynthia "Cyndi" Sanchez 2905 Clearview Court Joliet, IL 60436
12170094
$7,481(2023)
0.25 acres
Single-Family Home
2006
204,30C
Will County
Thorn Creek
Listed By
Cynthia "Cyndi" Sanchez, CENTURY 21 Integra
Midwest Real Estate Data as distributed by MLS Grid
Last checked Nov 13 2024 at 6:35 AM GMT+0000
- Full Bathrooms: 2
- Half Bathroom: 1
- Appliance: Dryer
- Appliance: Washer
- Appliance: Refrigerator
- Appliance: Dishwasher
- Appliance: Microwave
- Appliance: Range
- Radon Mitigation System
- Sump Pump
- Ceiling Fan(s)
- Co Detectors
- Tv-Cable
- Laundry: Laundry Closet
- Laundry: Gas Dryer Hookup
- Separate Dining Room
- Some Carpeting
- Walk-In Closet(s)
- Second Floor Laundry
- Wood Laminate Floors
- Vaulted/Cathedral Ceilings
- Thorn Creek
- Sidewalks
- Fenced Yard
- Cul-De-Sac
- Shed(s)
- Fireplace: Wood Burning Stove
- Fireplace: Living Room
- Fireplace: 1
- Foundation: Concrete Perimeter
- Natural Gas
- Central Air
- Unfinished
- Full
- Dues: $300/Annually
- Vinyl Siding
- Roof: Asphalt
- Utilities: Water Source: Public
- Sewer: Public Sewer
- Transmitter(s)
- Garage Door Opener(s)
- Attached
- 2,632 sqft
Listing Price History
Estimated Monthly Mortgage Payment
*Based on Fixed Interest Rate withe a 30 year term, principal and interest only




Description