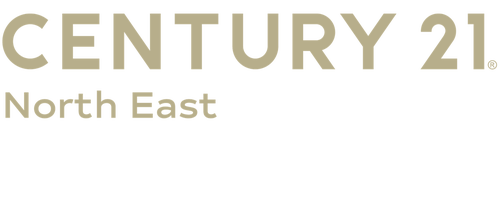


Listing Courtesy of: MLS PIN / Tanasio Realty Advisors / Arianne Tanasio
40 Berndt Drive Attleboro, MA 02703
Sold (21 Days)
$366,000
MLS #:
72549072
72549072
Taxes
$4,643(2019)
$4,643(2019)
Lot Size
0.37 acres
0.37 acres
Type
Single-Family Home
Single-Family Home
Year Built
1988
1988
Style
Raised Ranch
Raised Ranch
County
Bristol County
Bristol County
Listed By
Arianne Tanasio, Tanasio Realty Advisors
Bought with
Donna Perry, Century 21 North East
Donna Perry, Century 21 North East
Source
MLS PIN
Last checked Jun 15 2025 at 1:16 AM GMT+0000
MLS PIN
Last checked Jun 15 2025 at 1:16 AM GMT+0000
Bathroom Details
Interior Features
- Finish - Sheetrock
- Appliances: Range
- Appliances: Dishwasher
- Appliances: Vent Hood
Lot Information
- Wooded
- Paved Drive
- Fenced/Enclosed
Property Features
- Fireplace: 1
- Foundation: Poured Concrete
Heating and Cooling
- Hot Water Baseboard
- Oil
- None
Basement Information
- Full
- Partially Finished
- Interior Access
- Garage Access
- Concrete Floor
Flooring
- Tile
- Wall to Wall Carpet
- Laminate
Exterior Features
- Clapboard
- Wood
- Roof: Asphalt/Fiberglass Shingles
Utility Information
- Utilities: Water: City/Town Water, Utility Connection: for Electric Oven, Utility Connection: for Electric Dryer, Utility Connection: Washer Hookup, Electric: Circuit Breakers, Electric: 200 Amps
- Sewer: City/Town Sewer
School Information
- Elementary School: Irvin Studley
- Middle School: Brennan Middle
- High School: Attleboro
Disclaimer: The property listing data and information, or the Images, set forth herein wereprovided to MLS Property Information Network, Inc. from third party sources, including sellers, lessors, landlords and public records, and were compiled by MLS Property Information Network, Inc. The property listing data and information, and the Images, are for the personal, non commercial use of consumers having a good faith interest in purchasing, leasing or renting listed properties of the type displayed to them and may not be used for any purpose other than to identify prospective properties which such consumers may have a good faith interest in purchasing, leasing or renting. MLS Property Information Network, Inc. and its subscribers disclaim any and all representations and warranties as to the accuracy of the property listing data and information, or as to the accuracy of any of the Images, set forth herein. © 2025 MLS Property Information Network, Inc.. 6/14/25 18:16




Description