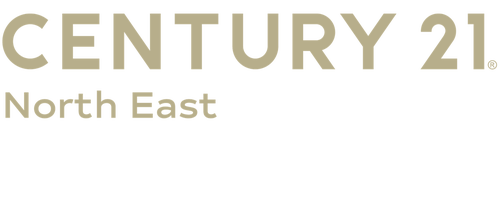


Listing Courtesy of: MLS PIN / Conway Lakeville / Cindy Brouwer
9 Birch Rd Freetown, MA 02702
Sold (21 Days)
$615,000
MLS #:
72950853
72950853
Taxes
$4,817(2021)
$4,817(2021)
Lot Size
1.61 acres
1.61 acres
Type
Single-Family Home
Single-Family Home
Year Built
2014
2014
Style
Colonial
Colonial
County
Bristol County
Bristol County
Community
Woodland Estates
Woodland Estates
Listed By
Cindy Brouwer, Conway Lakeville
Bought with
Donna Perry, Century 21 North East
Donna Perry, Century 21 North East
Source
MLS PIN
Last checked Jun 14 2025 at 2:38 PM GMT+0000
MLS PIN
Last checked Jun 14 2025 at 2:38 PM GMT+0000
Bathroom Details
Interior Features
- Cable Available
- Appliances: Range
- Appliances: Dishwasher
- Appliances: Microwave
- Appliances: Refrigerator
- Appliances: Washer
- Appliances: Dryer
Kitchen
- Pantry
- Countertops - Stone/Granite/Solid
- Exterior Access
- Slider
- Stainless Steel Appliances
Lot Information
- Wooded
- Paved Drive
- Easements
- Cleared
- Gentle Slope
- Level
Property Features
- Fireplace: 0
- Foundation: Poured Concrete
Heating and Cooling
- Forced Air
- Gas
- Central Air
Basement Information
- Full
Homeowners Association Information
- Dues: $175
Flooring
- Tile
- Wall to Wall Carpet
- Hardwood
Exterior Features
- Vinyl
- Roof: Asphalt/Fiberglass Shingles
Utility Information
- Utilities: Water: Private Water, Utility Connection: for Gas Range, Utility Connection: for Electric Dryer, Utility Connection: Washer Hookup, Electric: 200 Amps
- Sewer: Other (See Remarks)
- Energy: Insulated Windows, Insulated Doors, Prog. Thermostat
School Information
- Elementary School: Freetown Elemen
- Middle School: Freetown-Lakevi
- High School: Apponequet Regi
Garage
- Attached
Parking
- Off-Street
Disclaimer: The property listing data and information, or the Images, set forth herein wereprovided to MLS Property Information Network, Inc. from third party sources, including sellers, lessors, landlords and public records, and were compiled by MLS Property Information Network, Inc. The property listing data and information, and the Images, are for the personal, non commercial use of consumers having a good faith interest in purchasing, leasing or renting listed properties of the type displayed to them and may not be used for any purpose other than to identify prospective properties which such consumers may have a good faith interest in purchasing, leasing or renting. MLS Property Information Network, Inc. and its subscribers disclaim any and all representations and warranties as to the accuracy of the property listing data and information, or as to the accuracy of any of the Images, set forth herein. © 2025 MLS Property Information Network, Inc.. 6/14/25 07:38




Description