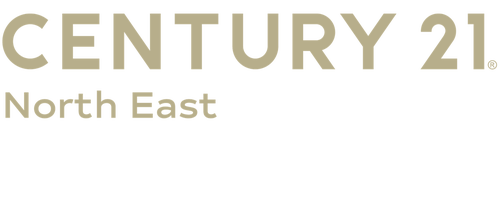Listing Courtesy of: MLS PIN / Century 21 North East / Sara Hrono
1176 Main St Reading, MA 01867
Active (1 Days)
MLS #:
73291987
Taxes
$9,853(2024)
Lot Size
0.51 acres
Type
Single-Family Home
Year Built
1885
Style
Colonial
County
Middlesex County
Listed By
Sara Hrono, Century 21 North East
Source
MLS PIN
Last checked Sep 19 2024 at 3:47 PM GMT+0000
Interior Features
- Dryer
- Washer
- Refrigerator
- Microwave
- Dishwasher
- Range
- Tankless Water Heater
- Laundry: Second Floor
- Laundry: Washer Hookup
- Laundry: Dryer Hookup - Electric
- Sitting Room
- Kitchen
- Lighting - Sconce
- Lighting - Overhead
- Recessed Lighting
Kitchen
- Peninsula
- Recessed Lighting
- Exterior Access
- Breakfast Bar / Nook
- Countertops - Stone/Granite/Solid
- Pantry
- Flooring - Hardwood
Property Features
- Fireplace: 0
- Foundation: Brick/Mortar
- Foundation: Stone
Heating and Cooling
- Oil
- Baseboard
- Window Unit(s)
Basement Information
- Concrete
- Interior Entry
- Walk-Out Access
- Full
Flooring
- Flooring - Wood
- Flooring - Hardwood
- Flooring - Stone/Ceramic Tile
- Hardwood
- Carpet
Utility Information
- Utilities: Water: Public, For Gas Range
- Sewer: Public Sewer
Parking
- Total: 6
- Paved
- Off Street
- Barn
- Detached
Estimated Monthly Mortgage Payment
*Based on Fixed Interest Rate withe a 30 year term, principal and interest only
Mortgage calculator estimates are provided by North East and are intended for information use only. Your payments may be higher or lower and all loans are subject to credit approval.
Disclaimer: The property listing data and information, or the Images, set forth herein wereprovided to MLS Property Information Network, Inc. from third party sources, including sellers, lessors, landlords and public records, and were compiled by MLS Property Information Network, Inc. The property listing data and information, and the Images, are for the personal, non commercial use of consumers having a good faith interest in purchasing, leasing or renting listed properties of the type displayed to them and may not be used for any purpose other than to identify prospective properties which such consumers may have a good faith interest in purchasing, leasing or renting. MLS Property Information Network, Inc. and its subscribers disclaim any and all representations and warranties as to the accuracy of the property listing data and information, or as to the accuracy of any of the Images, set forth herein. © 2024 MLS Property Information Network, Inc.. 9/19/24 08:47






