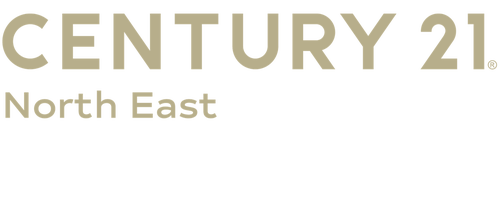


 PrimeMLS / Century 21 North East / Amy Sainteloi
PrimeMLS / Century 21 North East / Amy Sainteloi 44 Redwood Lane Sanford, ME 04073
5005165
1.42 acres
Single-Family Home
2024
Colonial
York County
Listed By
PrimeMLS
Last checked Sep 20 2024 at 12:23 PM GMT+0000
- Full Bathrooms: 2
- Half Bathroom: 1
- Laundry - 1st Floor
- Walk-In Closet(s)
- Natural Light
- Master Br W/ Ba
- Living/Dining
- Lighting - Led
- Kitchen/Living
- Kitchen/Dining
- Kitchen Island
- Wooded
- Subdivided
- Open Lot
- Foundation: Poured Concrete
- Forced Air
- None
- Walkout
- Unfinished
- Full
- Daylight
- Concrete
- Vinyl Plank
- Carpet
- Porch - Covered
- Deck
- Roof: Shingle
- Utilities: Underground Utilities, Gas - on-Site
- Sewer: Private Sewer
- Two
- 1,872 sqft
Estimated Monthly Mortgage Payment
*Based on Fixed Interest Rate withe a 30 year term, principal and interest only
Listing price
Down payment
Interest rate
% © 2024 PrimeMLS, Inc. All rights reserved. This information is deemed reliable, but not guaranteed. The data relating to real estate displayed on this display comes in part from the IDX Program of PrimeMLS. The information being provided is for consumers’ personal, non-commercial use and may not be used for any purpose other than to identify prospective properties consumers may be interested in purchasing. Data last updated 9/20/24 05:23
© 2024 PrimeMLS, Inc. All rights reserved. This information is deemed reliable, but not guaranteed. The data relating to real estate displayed on this display comes in part from the IDX Program of PrimeMLS. The information being provided is for consumers’ personal, non-commercial use and may not be used for any purpose other than to identify prospective properties consumers may be interested in purchasing. Data last updated 9/20/24 05:23




Description