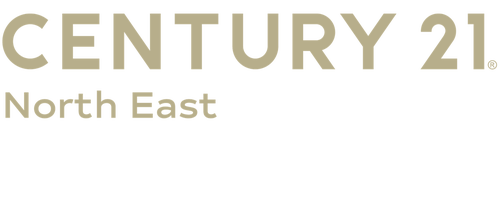


 PrimeMLS / Century 21 North East / Allison Ambrose / CENTURY 21 North East / Brianna Fuller
PrimeMLS / Century 21 North East / Allison Ambrose / CENTURY 21 North East / Brianna Fuller 158 N Main Street Salem, NH 03079
5020524
1.14 acres
Single-Family Home
1979
Ranch
Yes
Rockingham County
Listed By
Brianna Fuller, CENTURY 21 North East
PrimeMLS
Last checked Dec 23 2024 at 3:19 AM GMT+0000
- Full Bathrooms: 2
- Half Bathroom: 1
- Laundry - 1st Floor
- Walk-In Closet(s)
- Natural Light
- Master Br W/ Ba
- Kitchen Island
- Hot Tub
- Fireplaces - 1
- Waterfront
- Secluded
- Pond Frontage
- Pond
- Level
- Landscaped
- Lake View
- Fireplace: Fireplaces - 1
- Foundation: Concrete
- Mini Split
- Pellet Stove
- Zoned
- Baseboard
- Central Air
- Exterior Access
- Walkout
- Storage Space
- Stairs - Interior
- Partially Finished
- Finished
- Tile
- Laminate
- Hardwood
- Beach Access
- Hot Tub
- Deck
- Boat Slip
- Roof: Shingle
- Utilities: Cable
- Sewer: Septic Tank, Septic Design Available, Private Sewer
- Fuel: Pellet
- One
- 4,348 sqft
Estimated Monthly Mortgage Payment
*Based on Fixed Interest Rate withe a 30 year term, principal and interest only
Listing price
Down payment
Interest rate
% © 2024 PrimeMLS, Inc. All rights reserved. This information is deemed reliable, but not guaranteed. The data relating to real estate displayed on this display comes in part from the IDX Program of PrimeMLS. The information being provided is for consumers’ personal, non-commercial use and may not be used for any purpose other than to identify prospective properties consumers may be interested in purchasing. Data last updated 12/22/24 19:19
© 2024 PrimeMLS, Inc. All rights reserved. This information is deemed reliable, but not guaranteed. The data relating to real estate displayed on this display comes in part from the IDX Program of PrimeMLS. The information being provided is for consumers’ personal, non-commercial use and may not be used for any purpose other than to identify prospective properties consumers may be interested in purchasing. Data last updated 12/22/24 19:19




Description