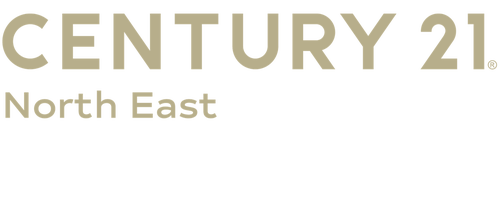


7 Brighton Drive Clifton Park, NY 12065
202518616
$8,534
0.32 acres
Single-Family Home
2006
Traditional
Trees/Woods
Saratoga County
Southwick Meadows
Listed By
GLOBAL MLS
Last checked Jun 17 2025 at 9:53 PM GMT+0000
- Full Bathrooms: 3
- High Speed Internet
- Tray Ceiling(s)
- Walk-In Closet(s)
- Cathedral Ceiling(s)
- Ceramic Tile Bath
- Crown Molding
- Eat-In Kitchen
- Kitchen Island
- Southwick Meadows
- Level
- Sprinklers In Front
- Sprinklers In Rear
- Wooded
- Garden
- Landscaped
- Fireplace: Gas
- Fireplace: Living Room
- Foundation: Concrete Perimeter
- Forced Air
- Natural Gas
- Central Air
- Dues: $500/Annually
- Tile
- Ceramic Tile
- Hardwood
- Drive-Paved
- Garden
- Gas Grill
- Lighting
- Sewer: Public Sewer
- Fuel: Gas
- Attached
- Paved
- Attached
- Driveway
- Garage Door Opener
- 2,332 sqft
Listing Price History
Estimated Monthly Mortgage Payment
*Based on Fixed Interest Rate withe a 30 year term, principal and interest only




Description