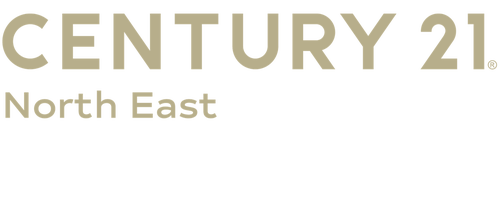


1756 Hubbard Road East Aurora, NY 14052
B1563830
$6,563
4.6 acres
Single-Family Home
1876
Other, Farmhouse, Colonial
East Aurora
Erie County
Holland Land Company's Su
Listed By
NYS ALLIANCE
Last checked Sep 21 2024 at 7:17 AM GMT+0000
- Windows: Thermal Windows
- Refrigerator
- Microwave
- Gas Water Heater
- Gas Cooktop
- Electric Range
- Electric Oven
- Dishwasher
- Convection Oven
- Workshop
- Separate/Formal Living Room
- Separate/Formal Dining Room
- See Remarks
- Second Kitchen
- Other
- Natural Woodwork
- Loft
- Library
- Kitchen Island
- In-Law Floorplan
- Home Office
- Guest Accommodations
- Great Room
- Eat-In Kitchen
- Country Kitchen
- Breakfast Bar
- Bath In Primary Bedroom
- Holland Land Company's Su
- Irregular Lot
- Agricultural
- Fireplace: 2
- Foundation: Other
- Foundation: See Remarks
- Zoned
- Hot Water
- Gas
- Baseboard
- Hardwood
- Carpet
- Tile
- Ceramic Tile
- Resilient
- Varies
- Roof: Metal
- Utilities: Water Source: Public, Water Source: Connected, Water Connected, High Speed Internet Available, Cable Available
- Sewer: Septic Tank
- Elementary School: Parkdale Elementary
- Middle School: East Aurora Middle
- High School: East Aurora High
- Workshop In Garage
- Storage
- Garage
- Electricity
- Driveway
- Circular Driveway
- Attached
- 2
- 3,698 sqft
Listing Price History
Estimated Monthly Mortgage Payment
*Based on Fixed Interest Rate withe a 30 year term, principal and interest only




Description