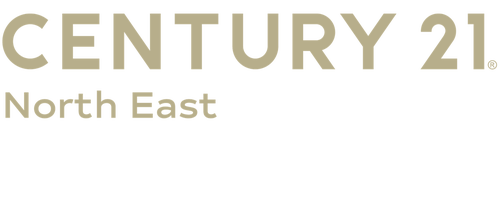


11 Arnold Palmer Lane Hilltop Lakes, TX 77871
24011356
0.36 acres
Single-Family Home
2007
Other
Normangee
Leon County
Listed By
BRYAN -COLLEGE STATION
Last checked Sep 20 2024 at 12:00 AM GMT+0000
- Full Bathrooms: 2
- Sound System Wiring
- Smoke Alarm
- Raised Ceiling
- Garage Door Opener
- Ceiling Fan
- Blinds/Shades
- Walk-In Pantry
- Vent Fan
- Refrigerator
- Pantry
- Microwave Oven
- Garbage Disposal
- Electric Range
- Built-In Dishwsh
- Other
- Medium Trees
- Large Trees
- Flag Lot
- Back Golf
- Foundation: Slab
- Propane
- Central Electric
- Ceiling Fan
- Dues: $65
- Wood
- Tile
- Carpet
- Roof: Composition
- Utilities: Telephone on Site, Internet Available on Site, Gas Hot Water Heater, Co-Op Water, City Sewer, Butane/Propane on Site
- Energy: Ceiling Fans
- Front Entry
- Attached Garage
- Two Story or More
- 2,112 sqft
Listing Price History
Estimated Monthly Mortgage Payment
*Based on Fixed Interest Rate withe a 30 year term, principal and interest only




Description